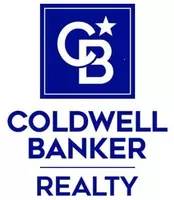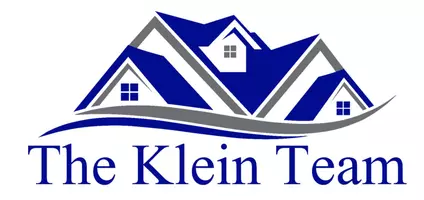3 Beds
3 Baths
2,058 SqFt
3 Beds
3 Baths
2,058 SqFt
Key Details
Property Type Single Family Home
Sub Type Detached
Listing Status Active
Purchase Type For Sale
Square Footage 2,058 sqft
Price per Sqft $315
Subdivision Bay Hills
MLS Listing ID MDAA2118174
Style Split Level
Bedrooms 3
Full Baths 2
Half Baths 1
HOA Fees $190/ann
HOA Y/N Y
Abv Grd Liv Area 1,548
Year Built 1972
Available Date 2025-06-19
Annual Tax Amount $4,831
Tax Year 2024
Lot Size 0.275 Acres
Acres 0.28
Property Sub-Type Detached
Source BRIGHT
Property Description
Upstairs, you'll find three generously sized bedrooms and remodeled bathrooms. The two finished lower levels provide the flexibility to work from home, create a playroom, or simply spread out and relax—there's a space for everyone.
Out back, the fully fenced, flat yard is ideal for entertaining, gardening, or just soaking up nature's backdrop, as it backs to a peaceful line of trees. Out front, enjoy serene views of the Bay Hills Golf Club and the friendly vibe of a sidewalk-lined street—lit in the evenings and bustling with neighbors walking, jogging, or simply enjoying the community feel.
With a spacious garage, thoughtful updates throughout including a new roof and a brand new HVAC system and a location just minutes from shopping, dining, and commuter routes—this home is the perfect blend of comfort, style, and convenience. Come see why 653 Bay Green Drive is the one you've been waiting for.
Location
State MD
County Anne Arundel
Zoning R5
Rooms
Other Rooms Primary Bedroom, Bedroom 2, Bedroom 3, Family Room, Great Room
Basement Partially Finished
Interior
Interior Features Breakfast Area, Combination Kitchen/Dining, Kitchen - Island, Combination Kitchen/Living, Combination Dining/Living, Primary Bath(s), Upgraded Countertops, Window Treatments, Floor Plan - Open
Hot Water Natural Gas
Heating Forced Air
Cooling Central A/C, Ceiling Fan(s)
Equipment Washer/Dryer Hookups Only, Cooktop, Dishwasher, Disposal, Dryer, Icemaker, Oven - Wall, Refrigerator, Washer
Fireplace N
Window Features Double Pane,Insulated,Low-E,Screens
Appliance Washer/Dryer Hookups Only, Cooktop, Dishwasher, Disposal, Dryer, Icemaker, Oven - Wall, Refrigerator, Washer
Heat Source Natural Gas
Exterior
Exterior Feature Deck(s), Patio(s)
Parking Features Garage Door Opener, Garage - Front Entry
Garage Spaces 1.0
Fence Rear
Utilities Available Under Ground
Amenities Available Basketball Courts, Common Grounds, Jog/Walk Path, Picnic Area, Pool Mem Avail, Pool - Outdoor, Tennis Courts, Tot Lots/Playground, Golf Club
Water Access N
Roof Type Asphalt
Street Surface Black Top
Accessibility None
Porch Deck(s), Patio(s)
Attached Garage 1
Total Parking Spaces 1
Garage Y
Building
Lot Description Backs to Trees
Story 4
Foundation Permanent
Sewer Public Sewer
Water Public
Architectural Style Split Level
Level or Stories 4
Additional Building Above Grade, Below Grade
Structure Type Dry Wall,Cathedral Ceilings
New Construction N
Schools
Elementary Schools Broadneck
Middle Schools Magothy River
High Schools Broadneck
School District Anne Arundel County Public Schools
Others
HOA Fee Include Management,Insurance
Senior Community No
Tax ID 020307830206100
Ownership Fee Simple
SqFt Source Assessor
Special Listing Condition Standard








