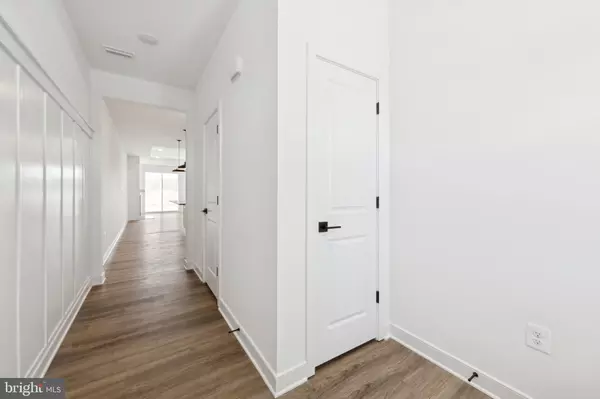3 Beds
3 Baths
1,974 SqFt
3 Beds
3 Baths
1,974 SqFt
Key Details
Property Type Single Family Home
Listing Status Active
Purchase Type For Sale
Square Footage 1,974 sqft
Price per Sqft $192
Subdivision Admiral'S Landing
MLS Listing ID DESU2092208
Style Villa
Bedrooms 3
Full Baths 2
Half Baths 1
HOA Fees $11/mo
HOA Y/N Y
Abv Grd Liv Area 1,974
Year Built 2025
Tax Year 2025
Lot Size 4,905 Sqft
Acres 0.11
Source BRIGHT
Property Description
This Seagrove II offers timeless comfort with the ease of main-level living. Featuring 3 bedrooms, 2.5 baths, and a 2-car garage, this home blends a bright open floorplan with design elements from our Elements Look collection.
You'll find tray ceilings adding height and charm to both the great room and first-floor primary suite. The kitchen includes 42" cabinets and granite countertops, with durable luxury vinyl plank flooring on the main level. Upstairs, cozy carpeting extends to all bedrooms and the loft. The primary bath features a spacious walk-in shower for everyday relaxation.
Photos are for illustrative purposes only. Features and finishes may vary. For a full list of included features, please contact our sales representatives.
Location
State DE
County Sussex
Area Georgetown Hundred (31006)
Zoning RESIDENTIAL
Rooms
Other Rooms Dining Room, Primary Bedroom, Bedroom 2, Bedroom 3, Kitchen, Great Room, Loft
Main Level Bedrooms 1
Interior
Hot Water Tankless
Cooling Central A/C
Fireplace N
Heat Source Natural Gas
Exterior
Parking Features Garage - Front Entry
Garage Spaces 4.0
Amenities Available Pool - Outdoor, Club House, Fitness Center
Water Access N
Accessibility None
Attached Garage 2
Total Parking Spaces 4
Garage Y
Building
Story 2
Sewer Public Sewer
Water Public
Architectural Style Villa
Level or Stories 2
Additional Building Above Grade, Below Grade
New Construction Y
Schools
School District Indian River
Others
HOA Fee Include Lawn Maintenance,Pool(s),Trash
Senior Community No
Tax ID 135-14.00-459.00
Ownership Fee Simple
SqFt Source Estimated
Special Listing Condition Standard







