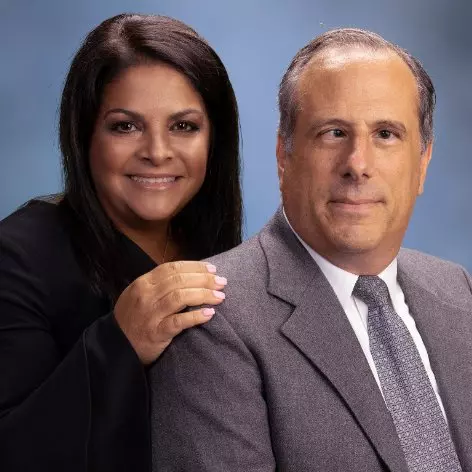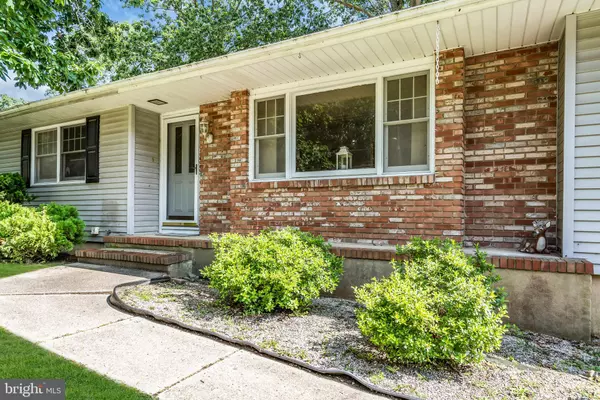Bought with NON MEMBER • Non Subscribing Office
$422,000
$399,000
5.8%For more information regarding the value of a property, please contact us for a free consultation.
3 Beds
2 Baths
1,653 SqFt
SOLD DATE : 09/19/2025
Key Details
Sold Price $422,000
Property Type Single Family Home
Sub Type Detached
Listing Status Sold
Purchase Type For Sale
Square Footage 1,653 sqft
Price per Sqft $255
Subdivision Forked River
MLS Listing ID NJOC2035610
Sold Date 09/19/25
Style Ranch/Rambler
Bedrooms 3
Full Baths 2
HOA Y/N N
Abv Grd Liv Area 1,653
Year Built 1970
Annual Tax Amount $5,222
Tax Year 2024
Lot Size 10,237 Sqft
Acres 0.24
Lot Dimensions 89.00 x 115.00
Property Sub-Type Detached
Source BRIGHT
Property Description
Welcome to this sprawling ranch with a picturesque yard and mature landscaping. The front porch opens to a tiled foyer with a closet. The living room, dining room, hallway, and main bedroom all have hardwood floors. The living room is highlighted by a large picture window. The newer kitchen has granite/stone countertops, a center island, recessed lighting, stylish cabinets (all soft close), an ornate tile backsplash, and a large pantry. Bonus: appliances are included. The kitchen opens to a large four-season room or family room wrapped in glass. The family room has a slider to the deck. The deck overlooks the spacious backyard. The guest bathroom is NEW, there's also a NEWER roof & NEW tankless hotwater heater. The oversized garage is a plus. This is a must-see.
Location
State NJ
County Ocean
Area Lacey Twp (21513)
Zoning R75
Rooms
Main Level Bedrooms 3
Interior
Interior Features Attic, Bathroom - Stall Shower, Bathroom - Tub Shower, Ceiling Fan(s), Floor Plan - Open, Kitchen - Eat-In, Pantry, Wood Floors
Hot Water Natural Gas
Heating Baseboard - Hot Water
Cooling None
Flooring Wood, Carpet
Equipment Water Heater, Washer, Stove, Refrigerator, Microwave, Dryer
Fireplace N
Appliance Water Heater, Washer, Stove, Refrigerator, Microwave, Dryer
Heat Source Natural Gas
Exterior
Parking Features Garage - Front Entry
Garage Spaces 1.0
Water Access N
Roof Type Asphalt
Accessibility None
Attached Garage 1
Total Parking Spaces 1
Garage Y
Building
Story 1
Foundation Crawl Space
Sewer Public Sewer
Water Public
Architectural Style Ranch/Rambler
Level or Stories 1
Additional Building Above Grade, Below Grade
New Construction N
Others
Senior Community No
Tax ID 13-00427-00003
Ownership Fee Simple
SqFt Source 1653
Special Listing Condition Standard
Read Less Info
Want to know what your home might be worth? Contact us for a FREE valuation!

Our team is ready to help you sell your home for the highest possible price ASAP







